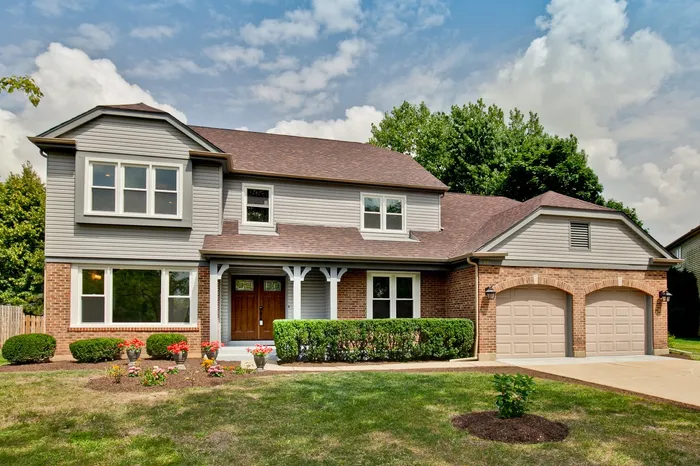- Status Sold
- Sale Price $620,000
- Bed 4 Beds
- Bath 2.2 Baths
- Location VERNON
Gorgeous*Stunning Total Renovation w/Custom Finishes Thru-out!3938 Sq Ft of Luxury Living w/Fin Bsmnt!Dramatic 2 Story Foyer*Double Entrance Dr*Walnut Hrdwd Flrs*Custom Mill Work*Crown Molding*Bsbrds 5.25",Chair Pctrs, Sps Liv Rm w/Picture Wndw*Wall Sconce*Elegant Dng Rm w/Bay Window,Beautiful Gourmet Ktch w/Island,Granite c-tops,SS Appl, Bcksplsh,2 Pntrs,Breakfast Area w/Sliding Dr to Large Deck 25x15 w/gas line for Grill,Ovrlkng beautiful fenced bckrd,Opens to Fabulous Large Fmly Rm w/Custom Fireplace*Vaulted Ceiling!1st Flr Den/Office w/Attached Shelvings can be used as a 5th Bdrm.Powder w/Granite and vessel.Luxurious Master Suite w/Double Vanity,Jacuzzi,Sep Custom Shwr,2 Walk in clsts,2nd Flr 3 more Bdrms*Guest Bthrm w/Custom Double Vanity, Quartz C-tops.1st Flr Laundry.Huge Fin Basement w/Second Powder/half bath and rough-in for shower or tub.A lot of storage.Gorgeous Chndlrs. New Roof,All New Windows*Patio Dr,New Water Heater,New Sump Pump,New Injector Pump.Stevenson High School!
General Info
- List Price $629,000
- Sale Price $620,000
- Bed 4 Beds
- Bath 2.2 Baths
- Taxes $16,660
- Market Time 21 days
- Year Built 1988
- Square Feet 3007
- Assessments Not provided
- Assessments Include None
- Listed by
- Source MRED as distributed by MLS GRID
Rooms
- Total Rooms 10
- Bedrooms 4 Beds
- Bathrooms 2.2 Baths
- Living Room 20X13
- Family Room 20X19
- Dining Room 16X13
- Kitchen 24X13
Features
- Heat Gas, Forced Air
- Air Conditioning Central Air
- Appliances Oven/Range, Microwave, Dishwasher, Refrigerator, Washer, Dryer, Disposal, All Stainless Steel Kitchen Appliances, Range Hood
- Amenities Park/Playground, Curbs/Gutters, Sidewalks, Street Lights, Street Paved
- Parking Garage
- Age 26-30 Years
- Style Colonial
- Exterior Vinyl Siding,Brick,Stucco
Based on information submitted to the MLS GRID as of 7/1/2025 9:02 PM. All data is obtained from various sources and may not have been verified by broker or MLS GRID. Supplied Open House Information is subject to change without notice. All information should be independently reviewed and verified for accuracy. Properties may or may not be listed by the office/agent presenting the information.


