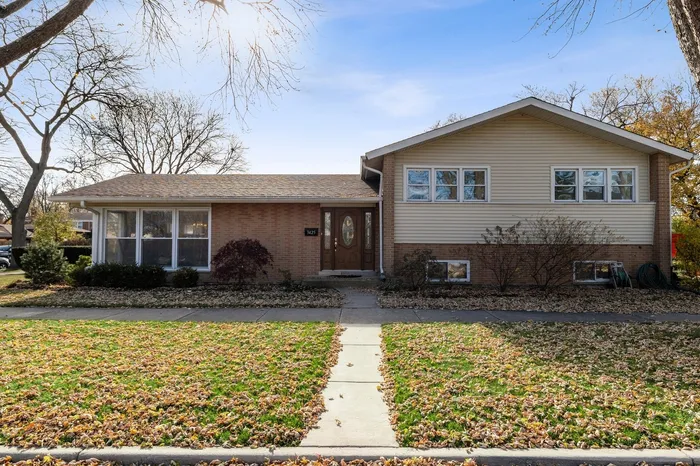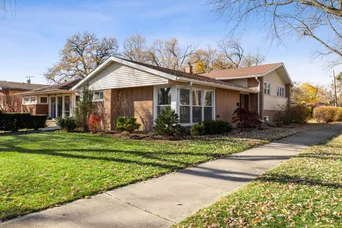- Status Sold
- Sale Price $505,000
- Bed 3 Beds
- Bath 2.1 Baths
- Location Evanston

Exclusively listed by Baird & Warner
Gorgeous move-in ready, corner split level home situated on a large landscaped lot. Generous room sizes with hardwood floors throughout. Welcoming foyer with first floor powder room. Living room and dining room with custom blinds are complimented by crown molding and recessed lighting. The spacious Kitchen offers Mocha 42" custom cabinetry, SS appliances, new Fridge (2020), stone and glass backsplash, granite counters plus table space. New staircase to upper level with airy primary bedroom, two additional bedrooms and hall bath redone with large tub/shower, double vanity and granite countertops. Lower level is the perfect media room with a wall of windows and sliding door that leads to private patio. Full hall bath adjacent to large friendly tiled laundry room. Crawl Space with concrete floor and excellent shelving for storage. Home was a complete rehab in 2012 with new windows, new plumbing, some electric, new garage, new roof, siding, soffits and gutters (covered), new attic insulation, new sidewalks, high efficiency HVAC, and new doors throughout. Home is in pristine condition!
General Info
- List Price $515,000
- Sale Price $505,000
- Bed 3 Beds
- Bath 2.1 Baths
- Taxes $7,854
- Market Time 1 days
- Year Built 1960
- Square Feet 2400
- Assessments Not provided
- Assessments Include None
- Source MRED as distributed by MLS GRID
Rooms
- Total Rooms 7
- Bedrooms 3 Beds
- Bathrooms 2.1 Baths
- Living Room 23X14
- Family Room 23X14
- Dining Room 11X10
- Kitchen 16X10
Features
- Heat Gas, Forced Air
- Air Conditioning Central Air
- Appliances Oven/Range, Microwave, Dishwasher, Refrigerator, Washer, Dryer, Disposal, All Stainless Steel Kitchen Appliances
- Amenities Curbs/Gutters, Street Lights, Street Paved
- Parking Garage
- Age 51-60 Years
- Style Bi-Level,L Bi-Level
- Exterior Vinyl Siding,Brick
Based on information submitted to the MLS GRID as of 7/31/2025 9:02 AM. All data is obtained from various sources and may not have been verified by broker or MLS GRID. Supplied Open House Information is subject to change without notice. All information should be independently reviewed and verified for accuracy. Properties may or may not be listed by the office/agent presenting the information.





















































