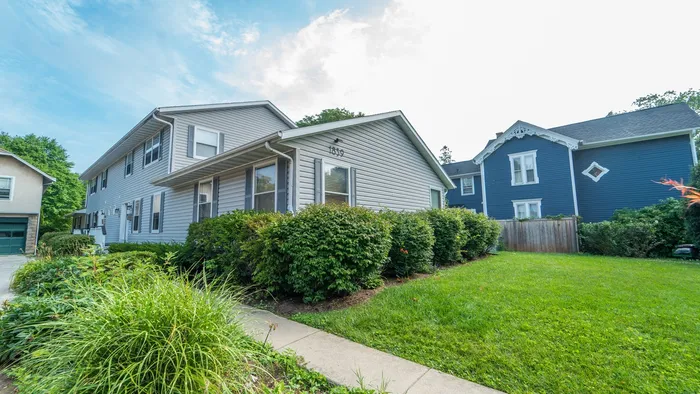- Status Sold
- Sale Price $590,000
- Bed 4 Beds
- Bath 3.1 Baths
- Location Evanston
Super spacious townhome/duplex that lives like a single-family-home. This home is large... almost 4,000 square feet of living space, including almost 1,500 s.f. expansive lower level with a full bath and space for media room, exercise room and rec room. Oak and granite kitchen overlooks eating area and 1st floor family room with "instant on" gas fireplace. Generous First floor master bedroom with en-suite whirlpool tub bathroom and enormous walk-in closet. Three large second-floor bedrooms, with excellent closet space. Laundry room off kitchen and 26x10 very private bi-level deck. Large, beautifully landscaped private yard (which belongs only to this unit) totally fenced and ready for the family pet, with separate 2-car garage. This is fee-simple, with no monthly assessment.
General Info
- List Price $620,000
- Sale Price $590,000
- Bed 4 Beds
- Bath 3.1 Baths
- Taxes $17,985
- Market Time 90 days
- Year Built 1999
- Square Feet Not provided
- Assessments Not provided
- Assessments Include None
- Listed by
- Source MRED as distributed by MLS GRID
Rooms
- Total Rooms 9
- Bedrooms 4 Beds
- Bathrooms 3.1 Baths
- Living Room 18X14
- Family Room 15X13
- Dining Room 13X10
- Kitchen 13X13
Features
- Heat Gas, Forced Air
- Air Conditioning Central Air
- Appliances Oven/Range, Dishwasher, Refrigerator
- Parking Garage
- Age 21-25 Years
- Exterior Vinyl Siding
- Exposure N (North), E (East), W (West)
Based on information submitted to the MLS GRID as of 7/31/2025 8:32 AM. All data is obtained from various sources and may not have been verified by broker or MLS GRID. Supplied Open House Information is subject to change without notice. All information should be independently reviewed and verified for accuracy. Properties may or may not be listed by the office/agent presenting the information.













































































