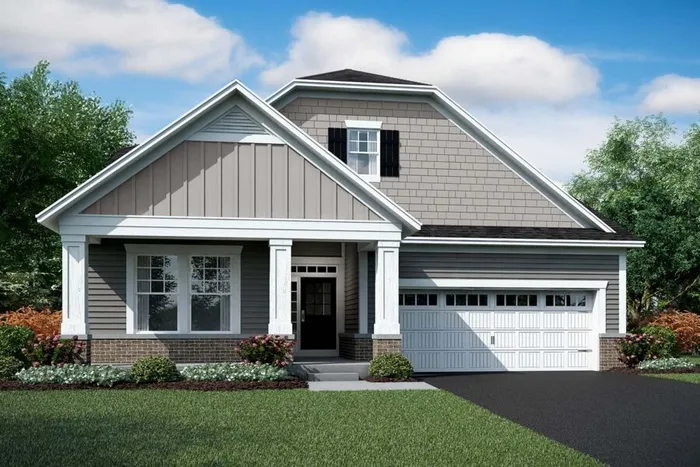- Status Sold
- Sale Price $736,460
- Bed 2 Beds
- Bath 2 Baths
- Location Ela
You'll be delighted the moment you enter our Drexel home! This new ranch home in Kildeer features two bedrooms, a den, a screened in porch, two-and-a-half bathrooms, a two-car garage, and a full basement. As you arrive to the home and enter the front door, a long foyer gives you a glimpse of what's to come in the rear of the home. To the side is the second bedroom, complete with a hallway bathroom and coat closet just outside the door. Continue forward and you'll come to a great flex space, which we've converted to a closed-door den. This is perfect for your at-home work space, a private library, a tucked-away play room for the kids or grandkids, or any other secluded room you can think of! Across the foyer from the flex space is the mud room, a coat closet for the homeowners, a powder room for guests, and the laundry room. The mud room provides access to the garage, so tossing any dirty laundry, uniforms, or gardening outfits to the laundry is a breeze! Move on towards the hub of the home and everything opens up beautifully. The kitchen is complemented with a large center island, lots of cabinets and counter space, and even a walk-in corner pantry. From the kitchen, the Drexel opens up to a breakfast nook and large family room, which we've also enhanced with a screened in porch as well as a cozy fireplace. Finishing the main level of the Drexel is the owner's suite, which sits nicely in the other rear corner of the home. The large bedroom opens up to the en-suite bathroom, complete with a walk-in closest! The Drexel is the perfect place to call home, and once you see it, it'll be easy to grasp why. Contact us today to set your personal appointment.
General Info
- List Price $657,990
- Sale Price $736,460
- Bed 2 Beds
- Bath 2 Baths
- Taxes $3
- Market Time 17 days
- Year Built 2021
- Square Feet 2089
- Assessments $208
- Assessments Include Common Insurance
- Listed by
- Source MRED as distributed by MLS GRID
Rooms
- Total Rooms 6
- Bedrooms 2 Beds
- Bathrooms 2 Baths
- Living Room 14X20
- Family Room 14X20
- Dining Room 10X13
- Kitchen 16X10
Features
- Heat Gas
- Air Conditioning Central Air
- Appliances Not provided
- Amenities Curbs/Gutters, Sidewalks, Street Lights, Street Paved
- Parking Garage
- Age NEW Under Construction
- Style Ranch
- Exterior Brick,Combination
Based on information submitted to the MLS GRID as of 7/31/2025 9:02 AM. All data is obtained from various sources and may not have been verified by broker or MLS GRID. Supplied Open House Information is subject to change without notice. All information should be independently reviewed and verified for accuracy. Properties may or may not be listed by the office/agent presenting the information.


