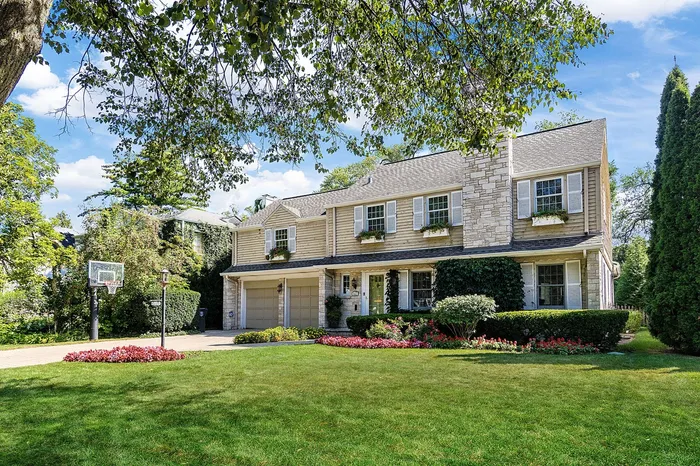- Status Sold
- Sale Price $1,335,000
- Bed 5 Beds
- Bath 4.1 Baths
- Location Evanston
Discover the epitome of luxury living in this stunning 5-bedroom, 4.5-bathroom expanded Hemphill home in Skevenston. This exquisite residence offers an abundance of space and exceptional features, ideal for families and entertainers alike. Step inside to find a spacious dining area graced by a wood-burning fireplace, setting the perfect scene for family gatherings and hosting guests. The chef's dream kitchen boasts pristine white cabinetry, quartz countertops, high-end appliances, a generously sized island, and an adjoining breakfast room that effortlessly flows into the open family room. Convenience is at your fingertips with main-floor laundry, a mudroom, and an expansive home office. Retreat to the sumptuous primary suite, where dual walk-in closets and a spa-like bath await your relaxation. The lower level is an entertainment paradise, featuring a finished basement with a recreation room, gym, an additional bedroom, and a bathroom. Enjoy the timeless elegance of gleaming hardwood floors, abundant natural light, and a beautifully landscaped yard. Situated in a sought-after Evanston neighborhood, you're within easy reach of schools, parks, shopping, dining, and houses of worship.
General Info
- List Price $1,399,000
- Sale Price $1,335,000
- Bed 5 Beds
- Bath 4.1 Baths
- Taxes $14,239
- Market Time 8 days
- Year Built 1944
- Square Feet 3160
- Assessments Not provided
- Assessments Include None
- Listed by
- Source MRED as distributed by MLS GRID
Rooms
- Total Rooms 13
- Bedrooms 5 Beds
- Bathrooms 4.1 Baths
- Living Room 23X14
- Family Room 19X15
- Dining Room 15X15
- Kitchen 17X15
Features
- Heat Gas, Forced Air
- Air Conditioning Central Air
- Appliances Not provided
- Parking Garage
- Age 71-80 Years
- Exterior Brick,Cedar,Stone
Based on information submitted to the MLS GRID as of 7/31/2025 8:32 AM. All data is obtained from various sources and may not have been verified by broker or MLS GRID. Supplied Open House Information is subject to change without notice. All information should be independently reviewed and verified for accuracy. Properties may or may not be listed by the office/agent presenting the information.


