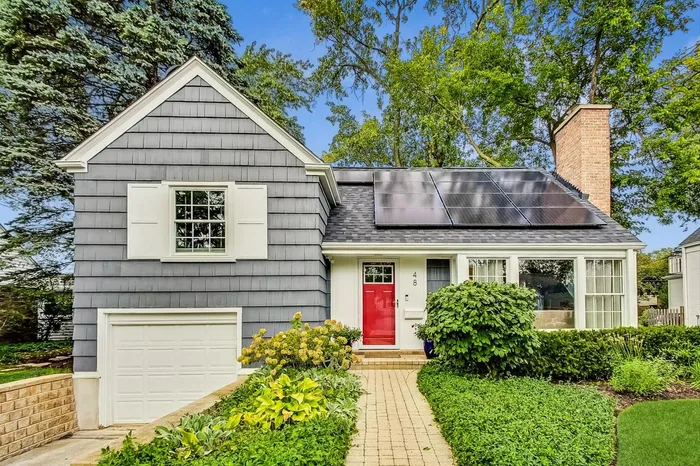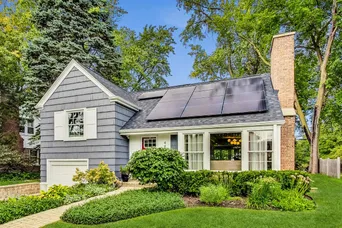- Status Sold
- Sale Price $740,000
- Bed 3 Beds
- Bath 2.1 Baths
- Location Evanston
-

Aaron Masliansky
aaronm@bairdwarner.com
Step into a storybook setting with this exquisite three-bedroom, two and a half bathroom Cape Cod home, beautifully situated in the heart of Skevanston's Williamsburg Village. As you enter, the gleaming hardwood floors invite you into a world where classic charm meets modern sophistication. Thoughtfully updated throughout the years, this home boasts a 2018 addition that introduces a luxurious primary ensuite and a cozy family room with heated floors, both illuminated by inviting skylights that bathe the spaces in natural light. The primary ensuite is not just a retreat, but a versatile haven with a tandem room that can effortlessly transform into an additional bedroom, office, nursery, study, workout space, or whatever suits your needs, ensuring flexibility and functionality. Added convenience comes in the form of an attached one-car garage, ensuring secure parking and additional storage space. The solar panels echo the home's commitment to sustainability and innovation. Almost every corner of this home has been meticulously renovated, from the pristine kitchen counters and backsplash to the efficient furnace and air conditioner. Significant updates encompass new windows, fresh painting, newer roof, and enhanced gutters and downspouts, ensuring a hassle-free living experience. Nestled adjacent to Timber Ridge Park and Bessie Rhodes Magnet School with direct access from the backyard, you will cherish the convenience and educational opportunities this location offers. Walker Elementary School is merely two blocks away, while the esteemed Chute Middle School and Evanston Township High School ensure quality education for every age group. Outside, a professionally landscaped, captivating backyard paired with a splendid patio beckons for afternoon relaxations or evening soirees. The home's prime location grants easy access to a myriad of parks, including Timber Ridge, Central Park, and the enchanting Skokie Sculpture Park. Furthermore, an array of houses of worship, delectable restaurants, and essential grocery stores are all within arm's reach. Embrace this chance to live in a home that feels as if it's leaped off the pages of a fairy tale and planted itself in one of the most coveted neighborhoods. Your enchanting Skevanston story begins here.
General Info
- List Price $700,000
- Sale Price $740,000
- Bed 3 Beds
- Bath 2.1 Baths
- Taxes $7,392
- Market Time 5 days
- Year Built 1951
- Square Feet 2193
- Assessments $60
- Assessments Include Other
- Source MRED as distributed by MLS GRID
Rooms
- Total Rooms 8
- Bedrooms 3 Beds
- Bathrooms 2.1 Baths
- Living Room 21X15
- Family Room 23X16
- Dining Room 11X12
- Kitchen 8X14
Features
- Heat Gas, Forced Air
- Air Conditioning Central Air
- Appliances Oven/Range, Microwave, Dishwasher, Refrigerator, Washer, Dryer, Disposal, All Stainless Steel Kitchen Appliances
- Amenities Curbs/Gutters, Street Lights, Street Paved
- Parking Garage
- Age 71-80 Years
- Style Cape Cod,Tri-Level
- Exterior Brick,Frame
Based on information submitted to the MLS GRID as of 7/31/2025 9:02 AM. All data is obtained from various sources and may not have been verified by broker or MLS GRID. Supplied Open House Information is subject to change without notice. All information should be independently reviewed and verified for accuracy. Properties may or may not be listed by the office/agent presenting the information.





















































































