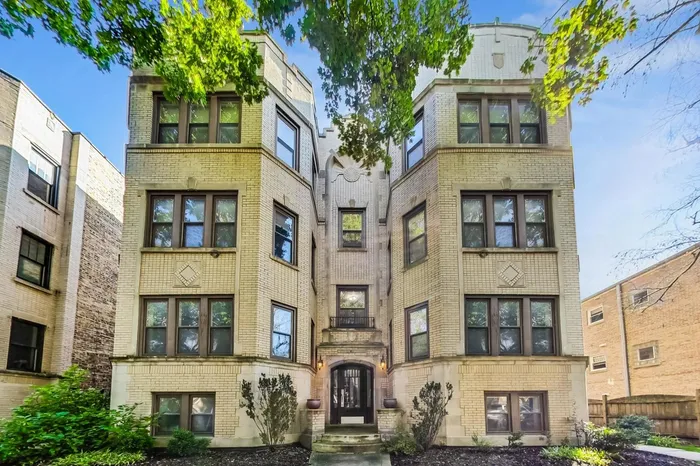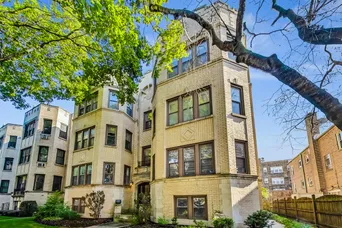- Status Sold
- Sale Price $385,000
- Bed 4 Beds
- Bath 3 Baths
- Location Rogers Park
-

Aaron Masliansky
aaronm@bairdwarner.com
Nestled in the heart of Chicago's coveted West Ridge Neighborhood, this expansive 4-bedroom, 3-bathroom duplex down condo is the epitome of urban luxury and modern design. Step inside to be greeted by a sunlit open floorplan, boasting pristine hardwood floors that lead your gaze to the state-of-the-art stainless steel appliances in the gourmet kitchen. Entertaining guests? Light up the gas fireplace, showcasing its chic modern design, and let the integrated entertainment system, complete with surround sound speakers, set the mood. And if movies are on the agenda, head to the professionally outfitted theatre room on the lower level for an unparalleled cinematic experience. The master suite is a dream haven, equipped with a California Closets system ensuring your personal space is always organized. Each bathroom exudes spa-like tranquility, providing a retreat after the hustle and bustle of city life. Take your morning coffee or evening wine on the private balcony, or revel in the serenity offered by acoustic soundproofing throughout. No more city noise - just your personal oasis. Laundry day is a breeze with the in-unit facilities. And with a dedicated parking spot, say goodbye to the usual city parking woes. Location? It's impeccable. Just two blocks away, Indian Boundary Park beckons. Spanning over 13 acres, this community gem offers a slice of nature with its restored area, picturesque lagoon with ducks, a refreshing children's spray pool, and tennis courts for the sports enthusiast. Whether you're curling up by the fireplace, watching a blockbuster in the theatre room, or strolling to Indian Boundary Park, this duplex offers an unbeatable blend of luxury, convenience, and urban living. Don't miss out on calling this 'home.' Schedule your private viewing today.
General Info
- List Price $400,000
- Sale Price $385,000
- Bed 4 Beds
- Bath 3 Baths
- Taxes $5,831
- Market Time 4 days
- Year Built 1928
- Square Feet 2754
- Assessments $363
- Assessments Include Water, Common Insurance, Exterior Maintenance, Lawn Care, Scavenger, Snow Removal
- Source MRED as distributed by MLS GRID
Rooms
- Total Rooms 9
- Bedrooms 4 Beds
- Bathrooms 3 Baths
- Living Room 19X15
- Dining Room 14X13
- Kitchen 10X14
Features
- Heat Gas
- Air Conditioning Central Air
- Appliances Microwave, Dishwasher, Refrigerator, Washer, Dryer, Disposal, Cooktop, Oven/Built-in
- Parking Space/s
- Age 91-100 Years
- Exterior Brick
- Exposure N (North), S (South), W (West)
Based on information submitted to the MLS GRID as of 7/31/2025 8:32 AM. All data is obtained from various sources and may not have been verified by broker or MLS GRID. Supplied Open House Information is subject to change without notice. All information should be independently reviewed and verified for accuracy. Properties may or may not be listed by the office/agent presenting the information.















































































