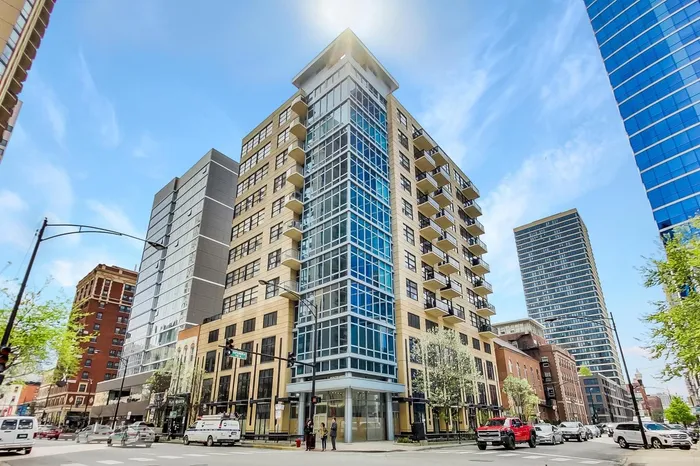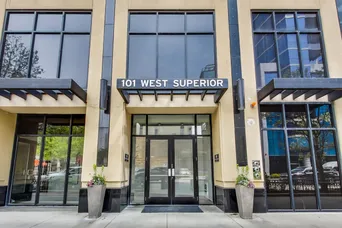- Status Sold
- Sale Price $468,000
- Bed 2 Beds
- Bath 2 Baths
- Location North Chicago
-

Aaron Masliansky
AaronM@dreamtown.com
Step into a world of urban elegance in River North's esteemed Superior West. This luxurious 2 bedroom, 2 bathroom corner-unit condo boasts a wide-open floor plan with a cozy fireplace in the living room and floor-to-ceiling windows that capture expansive city views. Step out onto the private balcony for a closer look at Chicago's stunning skyline. The living areas are enhanced with bamboo hardwood flooring, creating a warm and inviting ambiance. The primary bedroom includes a large walk-in closet, and the primary bathroom is a true retreat, updated to include a separate shower and jacuzzi tub. Recent updates ensure a life of comfort with a new furnace, air conditioner, washer-dryer, and refrigerator. Located just a mile from Lake Michigan and three blocks from Washington Square Park, this condo is perfectly positioned for enjoying the best of downtown Chicago. Essential amenities like a door person, and Lifetime Fitness, Whole Foods, and a variety of fitness studios are just a couple of blocks away, with BodyRok Pilates conveniently located on the ground floor. Transport is a breeze with close proximity to both the Brown and Red Line stations, and the 22 bus route. Embrace a sophisticated lifestyle in one of Chicago's most vibrant neighborhoods. One deeded parking space space available for purchase, and a storage locker is included. Listing agent related to seller.
General Info
- List Price $450,000
- Sale Price $468,000
- Bed 2 Beds
- Bath 2 Baths
- Taxes $9,981
- Market Time 95 days
- Year Built 2004
- Square Feet 1325
- Assessments $807
- Assessments Include Water, Common Insurance, Doorman, TV/Cable, Exterior Maintenance, Scavenger, Snow Removal, Internet Access
- Source MRED as distributed by MLS GRID
Rooms
- Total Rooms 5
- Bedrooms 2 Beds
- Bathrooms 2 Baths
- Living Room 14X14
- Dining Room 14X9
- Kitchen 11X9
Features
- Heat Gas, Forced Air
- Air Conditioning Central Air
- Appliances Oven/Range, Microwave, Dishwasher, Refrigerator, Washer, Dryer, Disposal, All Stainless Steel Kitchen Appliances
- Parking Garage
- Age 16-20 Years
- Exterior Concrete
- Exposure N (North), W (West)
Based on information submitted to the MLS GRID as of 7/13/2025 2:32 AM. All data is obtained from various sources and may not have been verified by broker or MLS GRID. Supplied Open House Information is subject to change without notice. All information should be independently reviewed and verified for accuracy. Properties may or may not be listed by the office/agent presenting the information.































































