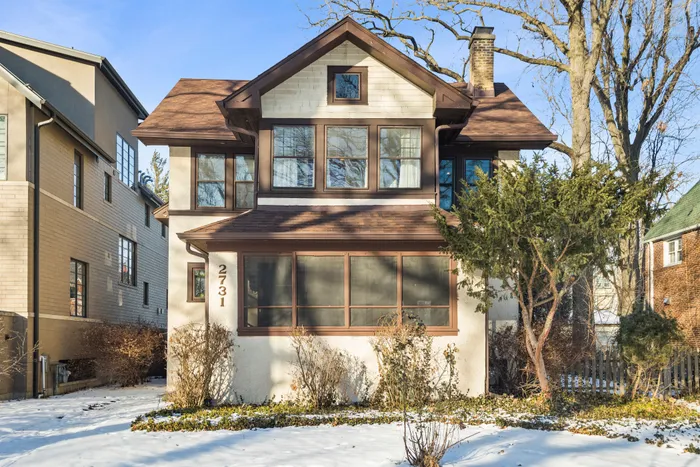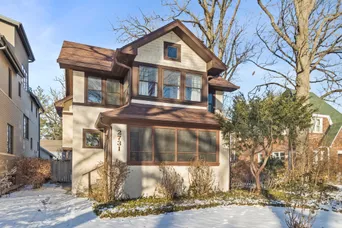- Status Sold
- Sale Price $861,000
- Bed 4 Beds
- Bath 2 Baths
- Location Evanston
Welcome home to this beautiful and lovingly maintained charmer situated on one of the prettiest streets in NW Evanston, in popular Willard school district. As you step inside, you'll be greeted by a spacious and inviting three-seasons porch, perfect for relaxing. A bright and welcoming foyer with a stunning stained glass window, leads to the living room, which is complete with a wood-burning fireplace, original built-in bookcases, and crown molding. The formal dining room is adorned by a picturesque bay window, a charming original built-in hutch, and French doors that open to the backyard. You'll love the natural flow of this home. The kitchen features brand new stainless steel appliances, Corian counters, and rich oak cabinets, offering plenty of prep space for the home chef. With seating at the peninsula and a delightful breakfast nook overlooking the backyard, this kitchen is both functional and perfect for family hangouts. Two storage closets and a full bathroom complete the first floor. Upstairs, you'll find three generously sized bedrooms, each with beautiful original millwork and beautiful vintage hardware. The heated sunroom offers lovely tree-top views year-round. Updated bathroom boasts a soaking tub and double vanity. The third floor features a spacious 4th bedroom filled with natural light, ample closet space, and the potential to add an en-suite bathroom. The lower level includes a large family room, ideal for casual hangouts, and the laundry room with brand new W/D features additional unfinished space for storage. Updates include many new windows, tear-off room (2017), and a new sump pump--making this home move-in ready. Situated in one of Evanston's most desirable neighborhoods, this home is just steps from Central Street restaurants, cafes, shops, the Metra, and several beautiful parks. As well as Lovelace Park with lagoon, tennis courts, walking path, sports fields and playground.
General Info
- List Price $829,000
- Sale Price $861,000
- Bed 4 Beds
- Bath 2 Baths
- Taxes $13,359
- Market Time 2 days
- Year Built 1916
- Square Feet 2722
- Assessments Not provided
- Assessments Include None
- Listed by
- Source MRED as distributed by MLS GRID
Rooms
- Total Rooms 10
- Bedrooms 4 Beds
- Bathrooms 2 Baths
- Living Room 16X13
- Dining Room 14X11
- Kitchen 15X10
Features
- Heat Gas, Forced Air
- Air Conditioning Central Air
- Appliances Oven/Range, Microwave, Dishwasher, Refrigerator, Washer, Dryer, Disposal
- Amenities Park/Playground, Curbs/Gutters, Sidewalks, Street Lights, Street Paved
- Parking Garage
- Age 100+ Years
- Style Prairie
- Exterior Stucco
Based on information submitted to the MLS GRID as of 7/30/2025 1:02 PM. All data is obtained from various sources and may not have been verified by broker or MLS GRID. Supplied Open House Information is subject to change without notice. All information should be independently reviewed and verified for accuracy. Properties may or may not be listed by the office/agent presenting the information.















































































